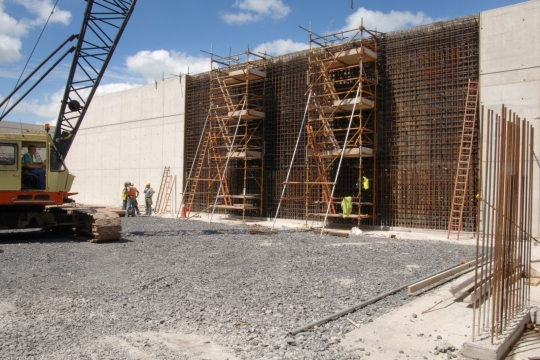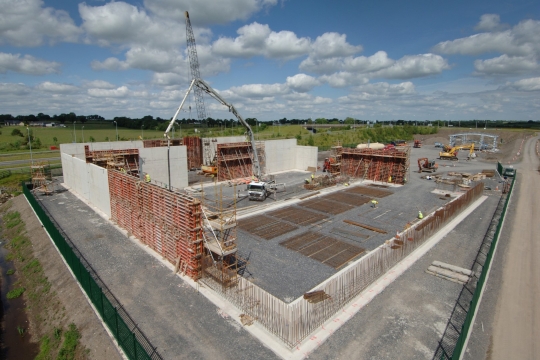NRA Salt & Resilience Barn Kinnegad
Building / Road Construction & Enabling Works / Road Networks / Utilities / Water & Waste Water
Design and construction of a 3000m² salt and resilience barn, 250m² office block, service pit and workshop, and a 6500m² reinforced concrete yard.
Project Description
Client
TII
Architect
Roughan O'Donovan
Consultant
Jacobs
Location
Kinnegad, Co. Westmeath
Key Elements
- Extensive earthworks to site and access road including site clearance, drainage, capping, sub-base, kerbing and pavement construction
- Reinforced watertight concrete floors and walls, 400mm thick and up to 8m in height, with Kingspan roof and wall cladding
- Portal steel framed structure with kingspan wall cladding, blockwork and a built up roof system to office block
- Full M&E fit-out including power distribution, heating, cooling, ventilation, lighting, communications, mechanical and plant controls, PA, TV & AV, fire alarm and back-up power generation
- Internal fit-out including partition walls, ceilings, internal glazing, welfare facilities, toilets, changing areas, kitchen and all wall and floor finishes
- 79,000L fire and brine retention tanks
- Bored well and water treatment system
- Rainwater harvesting system, waste-water treatment system, pump station and percolation area
- Fully automated weighbridge and fueling facilities

