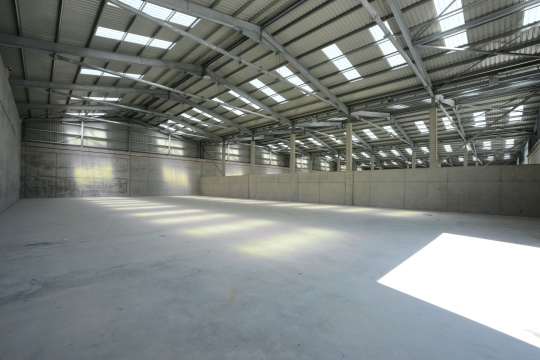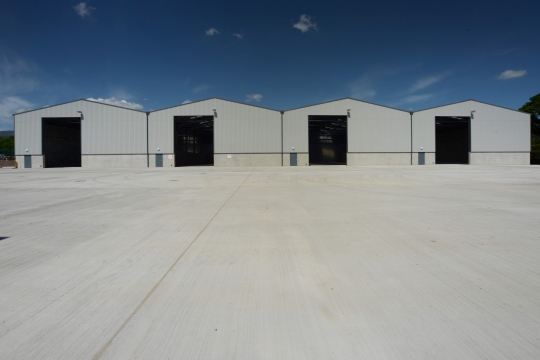NRA Salt & Resilience Barn Cahir
Building / Road Networks / Utilities / Water & Waste Water
Design and construction of a 3500m² reinforced concrete salt barn and storage yard.
Project Description
Client
Egis Lagan Services Ltd.
Architect
Roughan O'Donovan
Consultant
Atkins
Location
Cahir, Co. Tipperary
Key Elements
- Extensive site clearance and excavation of poor ground and replacement with fill layers
- Construction of 250m access road including all earthworks, drainage, kerbing and all pavement layers
- Reinforced watertight concrete walls 400mm thick and up to 8m in height, with Tegral R33 roof and wall cladding
- Construction of a 5000m² reinforced concrete storage yard
- Installation of 54,000L firefighting and brine retention tanks petrol interceptors
- Site drainage including attenuation pond
- Service connections including water, electricity, foul sewer, public lighting and communications
- Full M&E fit-out including power distribution, lighting, communications, mechanical and plant controls, and fire alarm
- Installation of new fencing and landscaping throughout the site
- Full compliance with BCAR 2014


