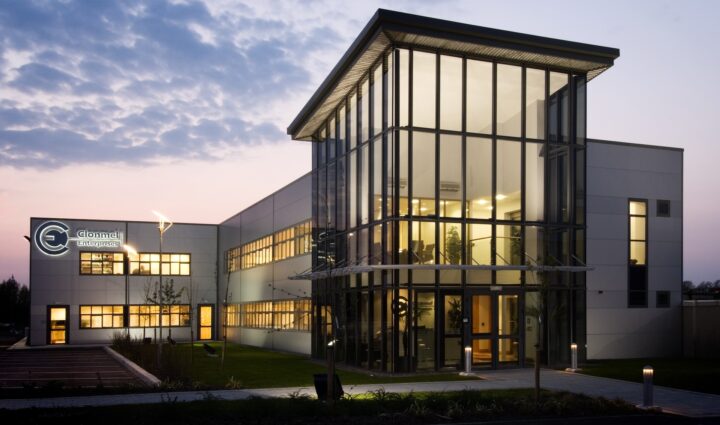Clonmel Enterprises Head Office
This project was the design and construction of our own Head Office, an 800m2 office facility spread over two floors with an adjacent workshop, reinforced concrete yard and car parking facilities.
Project Description
Client
Clonmel Enterprises Ltd
Location
Naas, Co. Kildare
Key Elements
- Steel frame construction with a Kingspan clad envelope with integrated windows and curtain walling
- Full M & E fitout including heating, cooling, ventilation, drainage, water and BMS
- Parition walls and finishes including glazed partitions and suspended ceilings
- All floor finishes throughout the building to include tiling, wooden floors and concrete
- Stainless steel and glass balustrades for internal staircases and lift installation
- Construction of steel fibre reinforced concrete yard and all assoicated site services
