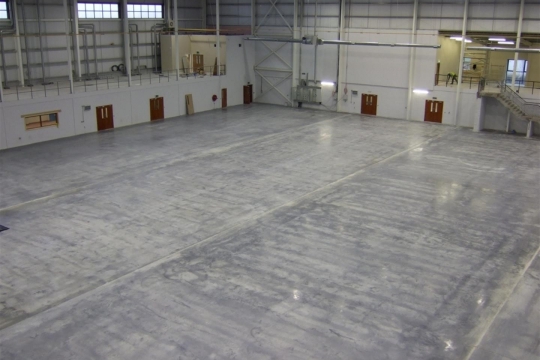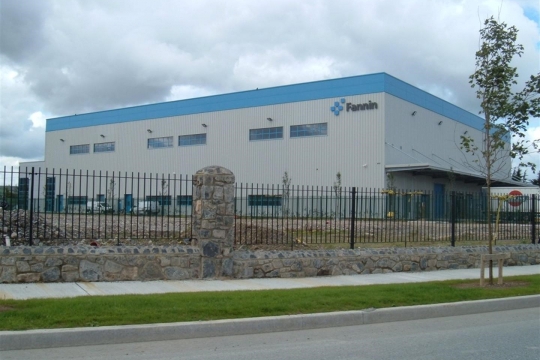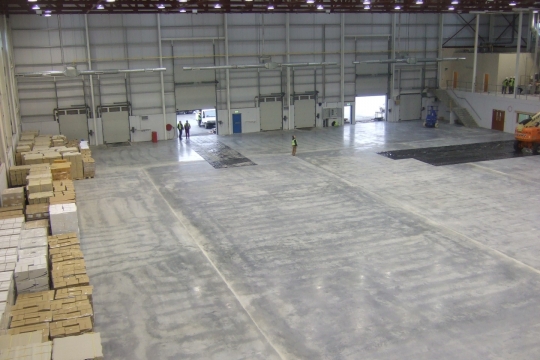Block H, Aerodrome Business Park
Design and construction of a 4000m² warehouse distribution facility complete with ancillary office accommodation and specialist facilities such as decontamination, washing, welding, workshops and service areas for high tech medical equipment.
Project Description
Client
Fannin Healthcare Ltd.
Architect
Burke Jenkins Ltd.
Location
Aerodrome Business Park, Rathcoole, Co. Dublin
Key Elements
- Portal steel frame structure with Kingspan wall and roof cladding, curtain wall glazed facades, and a 3000m² jointless Category 1 floor
- 5200m² steel fibre reinforced concrete yard and 1600m² bituminous carpark including all earthworks, drainage, kerbing, paving, footpaths and line marking
- Full site drainage including a Stormtech attenuation tank and various silt and interceptors
- Security system including public lighting, CCTV, intruder alarm and linked automated gates
- Installation of specialist negative air pressure work environments with cleanroom wall and floor finishes
- Full M&E fit-out including power distribution, heating, cooling, ventilation, destratification, drainage, BMS, water, lighting, communications, mechanical and plant controls, PA, TV & AV and fire alarm
- Internal fit-out including partition walls, ceilings, internal glazing, welfare facilities, toilets, changing areas, full kitchens and all wall and floor finishes
- Dock levellers, retaining walls and level access doors to the warehouse


